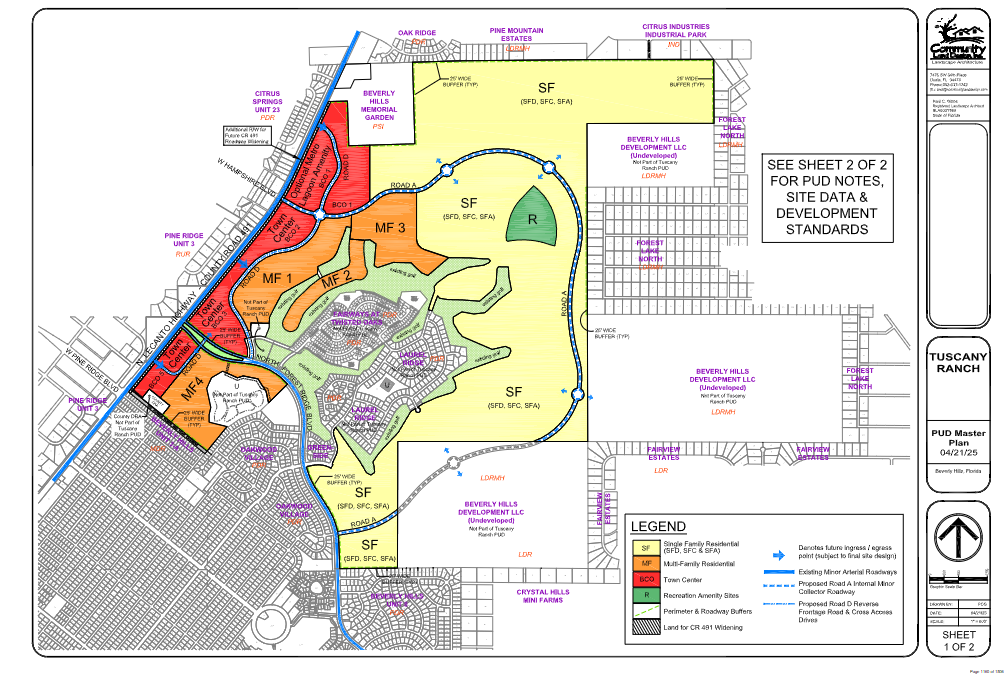Lets Talk Tuscany
Today at 5pm, the BOCC will listen to the Tuscany Ranch developer present their project to the board for approval. This was approved 7-0 by the PDC a few months ago. Let's dive into it.

Long story short, Beverly Hills has what is called a Development of Regional Impact (DRI) from the 1970s/1980s. This is basically a development agreement for the area and dictates things like how many homes can be built, how much commercial space is available and so on. This guided the build out of the Beverly Hills area.
Tuscany is seeking to remove the DRI as they are outdated (most in the state have been changed). They are proposing a PUD and a Master Plan for this development. These agreements would guide the development of Tuscany Ranch and include similar things as the DRI. They include the total number of homes, the density of the residential portions, how many acres for commercial development and so on. The developer would be bound by the PUD and Master Plan, similar to the previous DRI.
For sake of brevity, I will include the major changes from the DRI to what is being proposed for Tuscany.
First of all, Tuscany is allowed to build thousands of homes without the approval of the BOCC. The original still has 5,102 homes available to build. Tuscany is proposing 4,937 residential units, which is the max that they are allowed to build on the land they own. So even if the BOCC denies the project, they will still be able to build 4,937 residential units and would not need approval to do so as long as they follow the LDC and Comp Plan.
Tuscany is asking to be allowed to build 2 and 3 story apartment complexes for this project. Currently, the DRI does not allow multi-story residential buildings. This is part of the reason why they are seeking a PUD vs going with the original DRI. The 2 story apartments would be allowed throughout the MF (orange) sections on the map above. The 3 story apartments would be limited to MF1 and MF4 and would not be allowed next to existing single family homes.
Tuscany is wanting to build single family attached homes (duplex, triplex, quadplex) throughout the Single Family areas on the map above (yellow). These would be allowed to be intermixed with single family detached homes (traditional house) or could be built in clusters. This currently does not exist in Beverly Hills, so a potential compatibility issue (also another reason for a PUD).
They are wanting to increase the Impervious Surface Ratio (ISR) to 55%-75% throughout the project. The ISR is the portion of a lot that is covered by materials like concrete that water cannot flow through. Currently, Beverly Hills has about a 50% ISR, so this is seeking a bit more than what is currently there.
They want to reduce the overall recreation area (not including golf course) from 147.3 acres to 113.6 acres. Important to note on this is that they will not include drainage areas as recreation areas like other projects have done. So drainage areas will increase the "greenspace" in the development and not counted towards recreation.
The original DRI required the developer to build a 2 bay fire station when they reached 3000 homes in this area (currently at 2400 or so). With an additional 600 homes added, that fire station will need to be build based on the original agreement. The new agreement that was worked out with fire services was for Tuscany to give the county money (agreeable to both parties) equal to what a 2 bay station would cost. This would allow the county to build a 4 bay station, which is what fire services recommends, with presumably half being paid for by the developer.
The original DRI required a school to be built. It is not clear what the plan for this would be with the new PUD that will replace the DRI. There are talks of building a charter school, but details are unclear on what that would be exactly. So I expect that to be discussed a bit this evening for clarity. We all know schools are bursting at the seams. Adding 1000s of homes will not help that, so there needs to be a discussion on what that looks like exactly.
They are asking for reduced setbacks on corner lots. This presumably would allow them to build homes closer together. The overall density is proposed to be 4.6 units per acre. This falls in line with most of Beverly Hills.
The biggest issue with the public is the proposed lagoon portion of the project. To be clear, Tuscany has said it "may" build a lagoon. That said, most of their developments are lagoon developments and include that lagoon. Tuscany claims the potential lagoon will use approximately the same amount of water as 26 single family homes per day and far less than what the Twisted Oaks golf course uses.
So let's see what the BOCC decides to do at 5pm.
